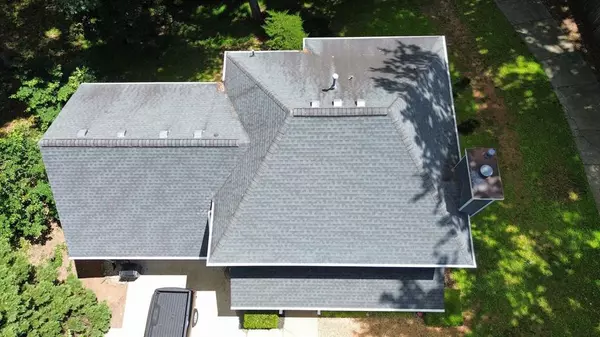$455,600
$460,000
1.0%For more information regarding the value of a property, please contact us for a free consultation.
5 Beds
3.5 Baths
3,073 SqFt
SOLD DATE : 07/02/2024
Key Details
Sold Price $455,600
Property Type Single Family Home
Sub Type Single Family Residence
Listing Status Sold
Purchase Type For Sale
Square Footage 3,073 sqft
Price per Sqft $148
Subdivision Willow Bend
MLS Listing ID 7392682
Sold Date 07/02/24
Style Country,Traditional
Bedrooms 5
Full Baths 3
Half Baths 1
Construction Status Updated/Remodeled
HOA Y/N No
Originating Board First Multiple Listing Service
Year Built 1992
Annual Tax Amount $4,999
Tax Year 2022
Lot Size 1.010 Acres
Acres 1.01
Property Description
Great condition home that's almost completely vacant. Updated kitchen with granite counter tops and tile backsplash, 1/2 bath vanity with upscale tile flooring and wall accent tile, all tile floor family room, hardwoods elsewhere (including steps and upper hallways & Master BR, jack/jill upper BRs, huge bonus/4th BR, oversized walk-in laundry room upstairs, fabulous huge back yard with separate dog pen in way back, heavily and tastefully wooded yard on all sides for privacy, new looking roof and exterior painting, bonus 2nd-driveway to separate detached garage in back; great for RV or boat parking, basement finished space could be 5th BR or bonus/exercise room with separate full bath, some storage and unfinished basement workshop space as well. Very close commute to I-85 and Mall of Georgia (appx 2 miles away)
Location
State GA
County Gwinnett
Lake Name None
Rooms
Bedroom Description Oversized Master
Other Rooms Garage(s), Kennel/Dog Run, RV/Boat Storage
Basement Daylight, Exterior Entry, Finished Bath, Full, Interior Entry, Partial
Dining Room Separate Dining Room
Interior
Interior Features High Speed Internet, Entrance Foyer, Tray Ceiling(s), Walk-In Closet(s)
Heating Central, Forced Air, Natural Gas, Zoned
Cooling Central Air, Ceiling Fan(s), Zoned
Flooring Hardwood, Terrazzo, Ceramic Tile
Fireplaces Number 1
Fireplaces Type Family Room, Factory Built, Gas Log
Window Features Double Pane Windows
Appliance Dishwasher, Electric Range, Refrigerator, Gas Water Heater
Laundry In Hall
Exterior
Exterior Feature Private Entrance, Private Yard
Parking Features Attached, Garage Door Opener, Detached, Garage, Kitchen Level, RV Access/Parking
Garage Spaces 3.0
Fence Back Yard, Chain Link
Pool None
Community Features Street Lights
Utilities Available Cable Available, Electricity Available, Natural Gas Available, Phone Available, Underground Utilities, Water Available
Waterfront Description None
View Other
Roof Type Shingle,Ridge Vents
Street Surface Asphalt
Accessibility None
Handicap Access None
Porch Covered, Deck
Total Parking Spaces 3
Private Pool false
Building
Lot Description Back Yard, Landscaped
Story Three Or More
Foundation Block
Sewer Septic Tank
Water Public
Architectural Style Country, Traditional
Level or Stories Three Or More
Structure Type Lap Siding
New Construction No
Construction Status Updated/Remodeled
Schools
Elementary Schools Rock Springs
Middle Schools Creekland - Gwinnett
High Schools Collins Hill
Others
Senior Community no
Restrictions false
Tax ID R7148 032
Acceptable Financing Conventional, Cash, FHA, VA Loan
Listing Terms Conventional, Cash, FHA, VA Loan
Special Listing Condition None
Read Less Info
Want to know what your home might be worth? Contact us for a FREE valuation!

Our team is ready to help you sell your home for the highest possible price ASAP

Bought with BHGRE Metro Brokers

Find out why customers are choosing LPT Realty to meet their real estate needs






